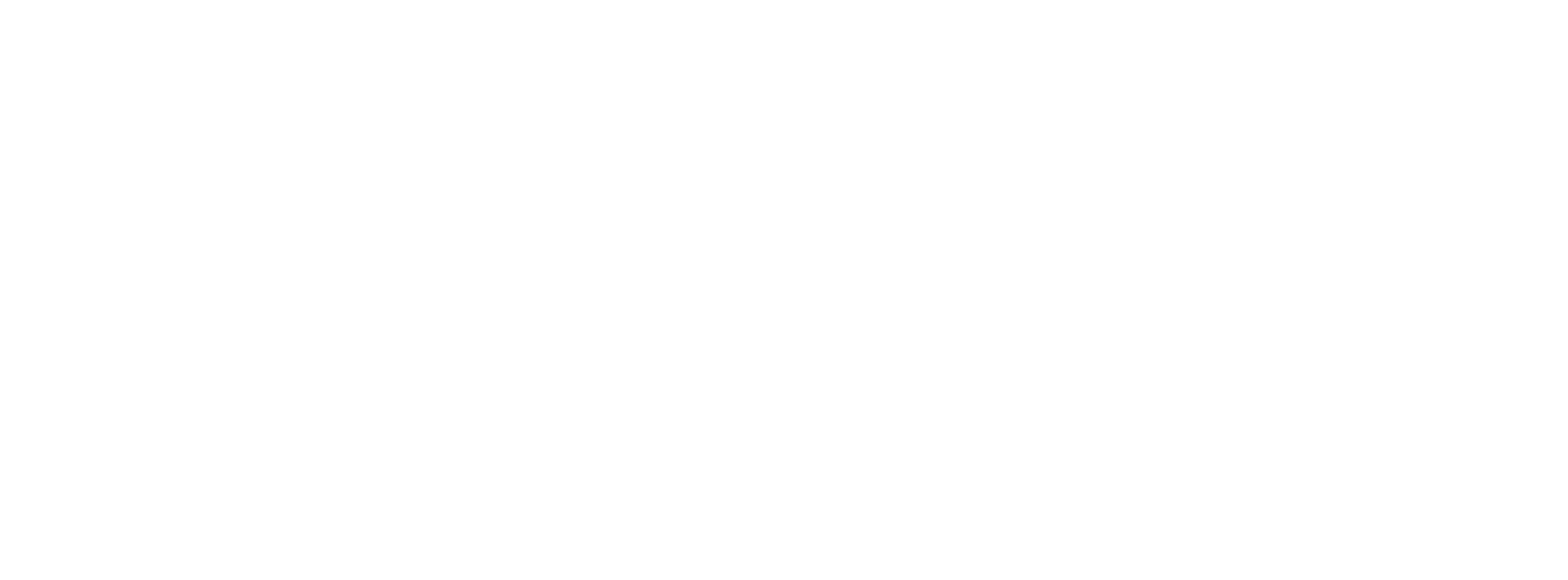How to Raise a Heatmap Request via our Webstore
Description:
How to raise a Heat Map request via the Purdicom store.
Method
Step 1:
Log into the store - https://store.purdi.com/ (If you haven't registered for the store you can register at this point)
Step 2:
Now you will be redirected to your homepage. At the top of this page you will see a Heat Maps drop down. This is where you can create and view your heat map requests.
By selecting "Create New" you will be directed to the heat map form (the more detail you provide us here will allow us to make the heat map more accurate.
End User Details
Address (Optional) - This is the end users address, if you can provide this we can provide a quote for an onsite survey.
Building Details
Building Name (Optional) - If different to project name.
Number of floors (Required) - This relates to how many floor plans are being uploaded, not how many floors in the building.
Average number of users per room (Required) - This relates to the average number of users per room, not per building.
Internal Wall Type (Required) - Understandably the building can be made up of multiple wall types but this is to give us an indication of what a majority of the walls are made up of. If you want to include the other different wall types, please add this to the notes section under "Wireless Requirements".
Wireless Requirements
Project Name (Required) - This is the title we use for the report we generate. We usually recommend using the site/building name.
Notes (Optional) - This is where you can include any additional information, such as additional wall types, mentioned above. You could also include where coverage is required or maybe not required. Lastly, you can include what AP you would like us to use, if you have one in mind or a specific quantity.
Current Number of Access Points (Optional) - How many access points are currently onsite.
Proposed Wireless Vendor (Required) - Only valid for one of our vendors (Cambium, Ruckus, TP-Link or Watchguard) Please note we are unable to provide a heatmap for alternative vendors. However, if you would like a comparison between our vendors, please raise an additional request and we can do this for you.
Client Usage (Required) - Coverage (Ensuring full coverage to -70dBm) and Capacity (We will require device type and number of clients to be able to provide this report, we will make all clients will be accommodated for)
Client Device Type (Required) - This is to confirm the types of client device i.e. laptop, tablet etc.
Upload Floor Plan
Please only upload one of the following file types JPG, JPEG, PNG, PDF or ZIP, if you need to submit multiple floor plans please upload a ZIP file with the plans inside.
Step 3:
Once you have completed the form and pressed "Send Request" you will be given a heat map reference in the top right, example below -
This heatmap request will also more appear in the "In Progress" section under Heat Maps
Please note the request will be handed to our Technical team and has a 5 working day SLA but you are likely to receive it sooner.
Step 4:
Once the heat map has been completed. You will receive an email confirming this. The email will link to the portal where you can download the document.
To download the completed report please click on the icon in the top right of the request, which looks like the below -
Appendix:
Lastly to note, you can request an amendment via the original heat map request, if you have further details or would like an alternative vendor comparison.
Please note, when requesting the amendment, all the details on the original request will pull through, including the floorplans. If you wish to add additional floorplans you must also include the original files in the zip, as you can still only upload one file.









